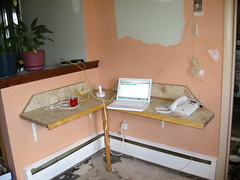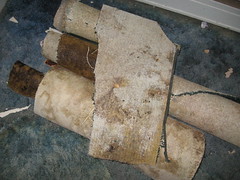Over the years, people have made a few changes to the houses, primarily to the garage/entryway areas. The house with the most extreme modification is ours (of course), where the POs converted the open front area (I don't know what it's called) into an enclosed room and altered the front of the garage. The second most extreme is the house down the road where they added a bay window to the front of the garage, surrounded it with yellow vinyl siding, and covered the stucco sides of the house with matching siding (which looks as weird as it sounds).
A few weeks ago, I surreptitiously snapped some photos of our neighbor's house to compare them with ours.
Here's his house:

Here's ours (gawd):

(While it's the least of our worries at the moment, you might notice we're missing a cap on our chimney. I wish these photos were taken from the same angle, but I obviously can't go into his living room to take a picture of our house.)
After I found those old photos in the attic, one of which looked like it might be our once-upon-a-time front door, I looked again at the photo I took of the neighbor's door,

and compared it to the door in the picture:

It does indeed seem as though that's what our front door used to look like.
Here's what it looks like now:

Note that we have to go through a pair of sliding glass doors and through the addition just to reach it. A number of people, including M when he first toured the house, have mistaken the garage door for our front door.
The reason for this post is that in order to have the roof replaced*, we're going to have to tear down the addition so that we're not roofing something we don't want in the first place. The question is...what goes in its place? Do we just leave it as a covered patio? There's a seam in the concrete and a ceiling beam in the addition that makes me think there used to be something there...but what? This would be easier if I could just go and have a tour of the other houses...
The neighbor has this:

If that's a little room, I'm not entirely sure how it would be accessed (in our house there are two windows, one in the dining room, and the other in the utility room, that look out into the addition)**. One or two of the other houses have something similar, only there's a door in the center and it's set back a bit further. The seam and beam in the addition would place our former 'something' in the same place as the neighbor's low wall and windows. I wonder if M would be willing to go next door and ask the neighbor if he knows what our house looked like before the addition... (Even if I weren't shy, I'd still be too embarrassed by the sorry state of our lawn and yard to do so.)
*I forgot to mention that M and I went up into the attic after leaky Wednesday to check it out.. We found a roof beam so damaged by water that 2-3 feet of it is moldy and rotted. Fabulous! (I won't mention how M unwisely decided to walk around on the roof, which I believe is supposed to be left up to people who know what they're doing so that one doesn't inadvertantly cause even more damage. Nope, I won't mention that at all.)
**Now I feel stupid. We drove past his house the other day and I noticed that there is a door into that room, right next to the garage; it's just not visible in the picture.




























